3D Models in the "Pompey Project"
The 19th Century Reconstructions
Restoring the Theater of Pompey in the 21st Century:
Italo Gismondi’s 20th Century Reconstruction
Although Gismondi introduced a number of changes based both on
his extensive knowledge of later Roman theater design and on his own
personal taste, his reconstruction of the Theater drew on those of
Canina and Baltard.
However, where Canina and Baltard show the cavea with only two
major horizontal divisions (an ima, lower, and media, middle,
cavea), Gismondi postulates three, adding a summa or upper
cavea. Since Gismondi apparently knew nothing of the slightly
different plan of the apse Baltard had uncovered in the Piazza dei
Satiri (see above), the apses in the rear wall of his scaenae frons
(stage building) follow those of Canina rather than that of
Baltard.
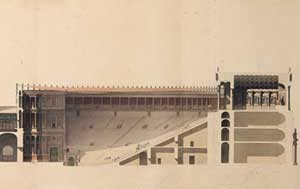 |
|
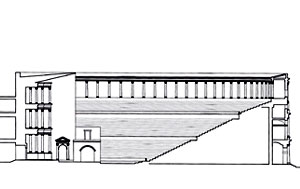 |
| Fig.12. Baltard, E - W section of Theater,
looking south |
|
Fig. 13. Gismondi E - W section of Theater, looking
south |
The plan of his scaenae frons differs from that clearly
represented on the Forma Urbis and varies those of Canina and
Baltard. On the Forma Urbis, the columns at the corners of the
central recess stand (presumably) on wide rectangular podia, while
long, narrow rectangular podia (at right angles to the rear wall)
support the three columns that frame each side of the “royal
door.” By doubling the columns on either side of the “royal door”and
by making the rows of columns at the sides and center of the recess
three deep, Canina regularizes this plan. Baltard follows Canina but
positions only a single row of columns on each side of the
“royal door.” In Gismondi’s scaenae frons, however, the lower
columns of the central rectangular recess stand on four rectangular
podia, of which two in the center are wider. By assuming that the
rooms behind the scaenae frons were reached by doors from the
colonnade behind the stage, Gismondi follows the Forma Urbis more
carefully than either Canina or Baltard, although the large niches
opening into the rear colonnade (presumably for life-size statues)
are his own suggestion. On the basis of Lanciani’s plan of the
Theater (which essentially reproduces that of Canina), Gismondi
accurately provides the Templeof Victrix with a large, externally
visible apse. But the long rectangular buildings he locates in the
peristyle behind the Theater are based neither on archaeological
evidence nor on the testimony of the ancient sources, which
characterize this area as a famous formal garden.
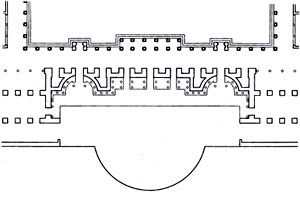 |
|
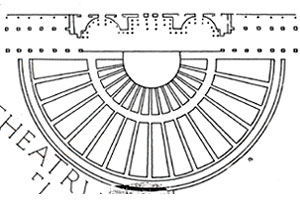 |
| Fig.14. Gismondi, Plan of the Scaenae
frons |
|
Fig. 15. Forma Urbis, partially restored plan of the
Theater (J.Packer) |
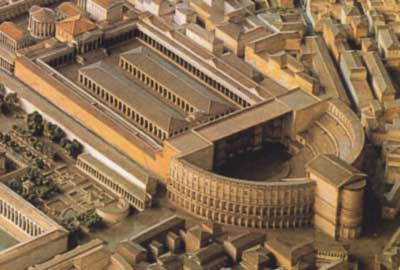
Fig.
16. Gismondi, Model of the Theater (looking SE) in the Museum
of Roman Civilization
