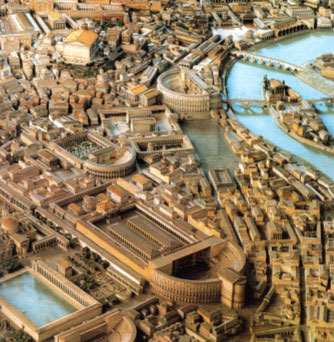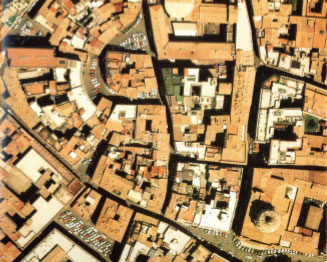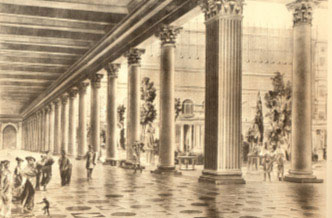The Theater in Antiquity - I
The Theater in Antiquity - II
The Theater in the Middle Ages
The Theater in the Early Modern Era
The Theater in the Modern Era
The Theater in Antiquity
By James Packer
 |
|
|
| The Theater of Pompey, restored model
by Italo Gismondi in the Museum of Roman
civilization, Rome |
Dedicated in 55 B.C., the Theater of Pompey the
Great, Rome’s first permanent theater, was an extraordinary
monument. Perfected earlier in local warehouses and amphitheaters,
its impressive new concrete and stone technology – the inspiration
for its original design – allowed Pompey’s architect(s) to locate it
on a flat, marshy plain rather than on a more conventional sloping
hill. Of rectangular blocks of tufa and travertine, its
massive walls were conventional; its concrete vaults, ramping and
horizontal, highly innovational. Combining Hellenistic eastern
models with Italic fashions, its vast size awed its
contemporaries.
 |
|
|
| Aerial view of the Pio Palace from
Piazza del Biscione (semi-circular building, upper
l.,) to Via dei dei Chiavari (long, dark, vertical
street to r.) |
Stretching south from Corso Vittorio Emanuele to Via
Giubbonari and west from Largo Argentina to Campo dei Fiori,
an entire neighborhood occupies the site today. A velarium,
like that of the later Amphitheatrum Flavianum (the Colosseum)
shaded the cavea (the auditorium), and, in addition to the
axially situated Temple of Venus Victrix that crowned the top
of the semi-circular seating area (the cavea), three
smaller shrines to Honor and Virtue, Luck, and Victory stood in the
theater precincts.
 |
|
|
|
Interior of the portico behind the Theater of Pompey,
looking NW toward the rear facade of the scaenae frons (G.
Gatteschi, Restauri di Roma imperiale (Rome: Comitato
di Azione Patriotica, 1924, p.
87) |
Behind the scaenae frons (the stage building), a
peristyle with brocaded awnings enclosed lavishly laid out gardens
with avenues of plane trees and a fountain with mythological
statues. At its end, facing the Temple of Venus Victrix, behind the
peristyle colonnade, the Curia Pompeia (guarded by a statue of
Pompey himself) provided the Senate with an elegant new meeting
hall. Pompey’s structures thus served a variety of purposes. The
theater hosted exhibitions, concerts and other musical
presentations, plays, mimes, and quasi-sacred state ceremonies. The
colonnades of the peristyle offered shelter in case of rain and
served as a gallery for paintings and sculpture. The garden was also
a city park, a meeting place for public and private
functions; the curia was a government center.
Significantly, the Theater lay on the southern Campus Martius
beyond Rome’s pomerium (the sacred boundary around
the city). Setting aside the ancient republican strictures against a
permanent theater, Pompey constructed there a prototypical imperial
monument. By its unprecedented design, size, and expensive fittings,
it initially celebrated his fame. Ultimately, after his defeat and
murder, it commemorated his vast personal, political, and military
power. After Caesar’s assassination, the people burned the
Curia Pompeia where he had been murdered. Augustus definitively
closed what was left and moved Pompey’s statue across the gardens to
a spot just behind the main door of the scaenae frons. Thereafter,
until the fall of the Roman Empire, Augustus and his successors
scrupulously maintained the Theater and its dependencies. Only after
the end of the Ostrogothic Kingdom (when, between 507 and 511,
Cassiodorus again repaired the Theater), was it abandoned to slow
decay.
