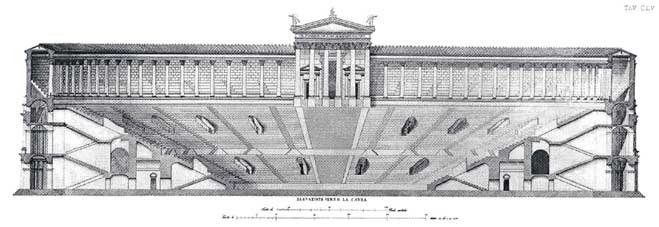3D Models in the "Pompey Project"
The 19th Century Reconstructions
Restoring the Theater of Pompey in the 21st Century:
The 19th Century Reconstructions
Luigi Canina
Like all similar attempts, the reconstructions of the Theater of
Pompey attempt to unite all known data about the ancient site into a
comprehensible whole. Combined with the evidence from the Forma
Urbis and Vitruviusí essay on theater building, Caninaís study of
the remains in the cellars of Palazzo Pio, his analysis of the
shapes and dimensions of Palazzo Pio and of the neighboring closely
associated modern blocks provided the information for his initial
reconstruction. But, in both his first reconstruction and in his
revision of it, he did not provide clear plans of the modern blocks
on the site; he did not visually indicate where, within the modern
block plan, the Theaterís ancient walls were, and, in the first
reconstruction, he did not provide elevations of the surviving
architectural details. Baltardís work gave to Caninaís later
reconstruction drawings of the architectural details and a revised
elevation of the arcaded facade: attached half columns between the
arches, rather than free-standing columns.

Fig. 3. Canina, Plan of the
Theater of Pompey

Fig. 4.
Canina, Restored section of the Theater of Pompey, looking
west
