By James Packer
Research Problems
After the excavation of the Hercules Righetti, despite
frequent chance finds of architectural elements and fragments of
sculpture, no serious archaeological investigations were carried out
on the site. All subsequent reconstructions and studies of the
Theater of Pompey, therefore, have necessarily been based, in the
most generalized fashion, on Baltard’s drawings, themselves
partially derived from the earlier study of Canina. But, while these
earlier investigations have given us much precious information on
the plan and architectural detailing of the theater, their random
and incomplete character leave many important questions unanswered.
Was there an internal ambulacrum parallel to the
outer one and closer to the orchestra? Baltard shows two; Pellegrini
and Canina none, none.
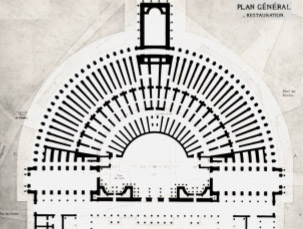 |
|
|
| Baltard, Plan of the Theater of
Pompey |
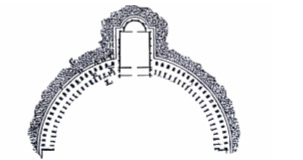 |
|
|
| Pellegrini, Plan of the external ambulacrum
of the Theater of Pompey |
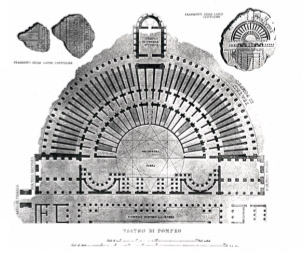 |
|
|
| Canina, Plan of the Theater of
Pompey |
How were the stairways positioned? Since neither Baltard’s
nor Pellegrini’s plans show them, we have no clear archaeological or
documentary evidence for the plan of the ground floor below the
seats of the cavea. And the plans of the interior of the cavea and
of the scaenae frons (the stage building) are equally
uncertain. Thus we do not know how closely later builders reproduced
Pompey’s Theater. Did they copy its plan and decor exactly?
Did they learn from its defects? How did they incorporate later
architectural innovations into Pompey’s August fabric? Without
precise documentation of the Theater’s accessible remains and
archaeological investigation of the surviving fabric, there were no
convincing answers to such questions. Indeed, as recently as 1997,
even a first-rate scholar like Filippo
Coarelli, in the section on the Theater of Pompey in his
comprehensive monograph on the ancient Campus Martius, reviewed only
the cadastral and literary evidence for the building.
Documentation: “The Pompey Project”
The Early Reconstructions
This was the state of scholarly knowledge on the Theater of Pompey
until 1996. Beginning in 1997, a team based at the University
of Warwick received a series of major grants successively from
the British Academy, the Leverhulme Trust, British The Arts and
Humanities Research Board and Warwick and Northwestern Universities
to enable a programme of extensive research and to undertake the
first ever scientific and comprehensive survey of the existing
state of the Theatre of Pompey. This work, directed by Prof. Richard
Beacham and co-directed by Prof. James Packer, was strongly endorsed
by the Archaeological Superintendent of Rome, Adriano La Regina.
The work in progress of the Pompey Project has produced many of
the materials selected for illustration here, and enabled the
excavations at the site which are currently being undertaken.
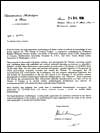 |
|
|
Letter of endorsement by the
Archaeological Superintendent of Rome |
Since its physical state had not been investigated since the
work of Baltard, the team began with study of the 19th
and early 20th century reconstructions by Canina, Baltard,
and Gismondi and with documentation.
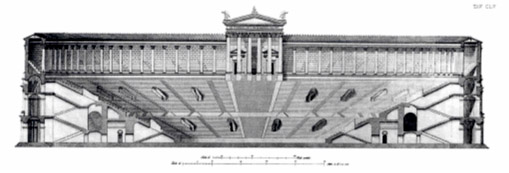
Canina, Section of Theater of Pompey looking west
Luigi Canina (1795-1856) undertook the first serious study of
the theater in 1835, pinpointing the four principal sources scholars
have subsequently used in their studies of the monument: (1) the
chance remarks of ancient literary sources; (2) Vitruvius’ essay on
the construction of the Roman theater (Book 3, chapter 5); (3)
the representation of the Theater on the Forma Urbis, and (4) study
of the surviving remains. Canina’s impressive results may be studied
both in his original drawings and in the three dimensional model
recently constructed by Martin Blazeby for the Pompey
project.
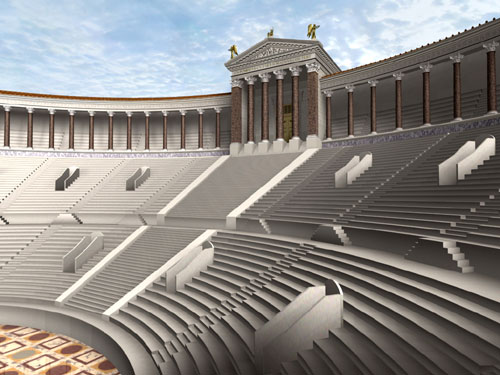
Luigi
Canina, Theater of Pompey, 3D model by Martin Blazeby, looking
SW
Two years after Canina’s study (1837), Victoire
Baltard undertook a second reconstruction of the Theater, basing his
work on Canina, but supplementing Canina’s work with several
knowledgeably located excavations that allowed him to make sensible
new suggestions on the character of the scaenae frons (the
stage) and the facade.
Without further original research, Italo Gismondi’s
reconstruction of the 1930s for the model of the city of Rome in
Rome’s Museum of Civilization combined the two earlier models and
added two buildings in the peristyle behind the scaenae frons.
(All the ancient sources locate gardens there, and Gismondi’s error
resulted from a misreading of the Forma Urbis).
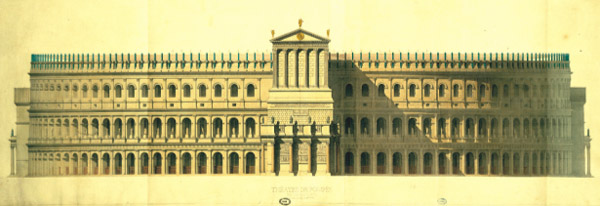
Baltard,
Back of Theater of Pompey and the Temple of Venus
Victrix
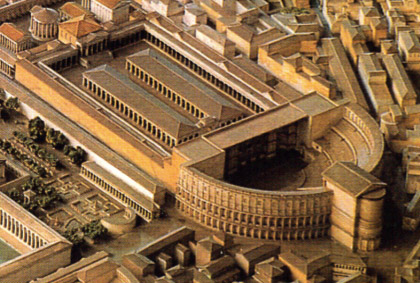
Gismondi, Model of
the Theater of Pompey in the Museum of Roman
Civilization
The Documentation
Under the auspices of grants (to Prof. Beacham) from the British
Academy and Warwick University, Professors Beacham and Packer also
collaborated with Dario Silenzi and his team of architects in Rome
to produce the first modern plans, sections, and elevations of the
existing remains. This new documentation was essential. Although
Tata Giovanni had modern plans of Palazzo Pio –and gladly provided
copies, we had no means of checking their accuracy and that of
earlier site plans. Had Canina’s measurements been accurate? Those
of Baltard? Had Baltard and Canina drawn and located the
remains of the Theater accurately with respect modern block outlines
and street addresses? Earlier scholars–even so reliable a one as
Antonio M. Colini – usually identify the ancient remains by locating
them with respect to a modern business. Most of the businesses of
the 1930s and earlier have disappeared, however, and their exact
locations are not always certain. Accordingly, our plans (the
on-site measurements taken with a modern laser transit) show
the outlines of the blocks, street addresses, where possible, the
names of the establishments that currently occupy these premises,
and the ancient remains. For many of the latter, we also
provide sections and detailed elevations. Including aerial views,
pictures of all the modern building facades on the site, interior
views, and pictures of ancient rooms s and their
walls, our digital views supplement the measured
drawings.
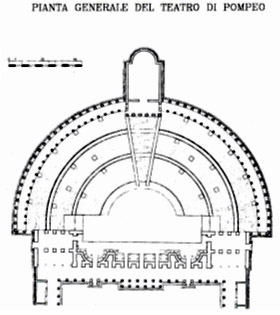
Gismondi,
Plan of the Theater of Pompey
(Francesca Gagliardo) |
|
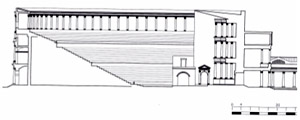
Gismondi, E-W
section of the Theater of Pompey looking N
(Francesca Gagliardo)
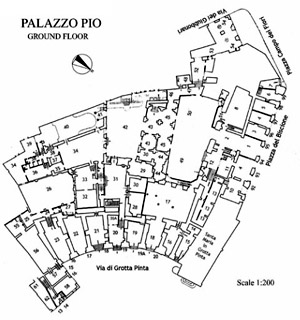
Tata
Giovanni, Partial plan of Palazzo Pio along Via di
Grotta Pinta and Piazza del Biscione |
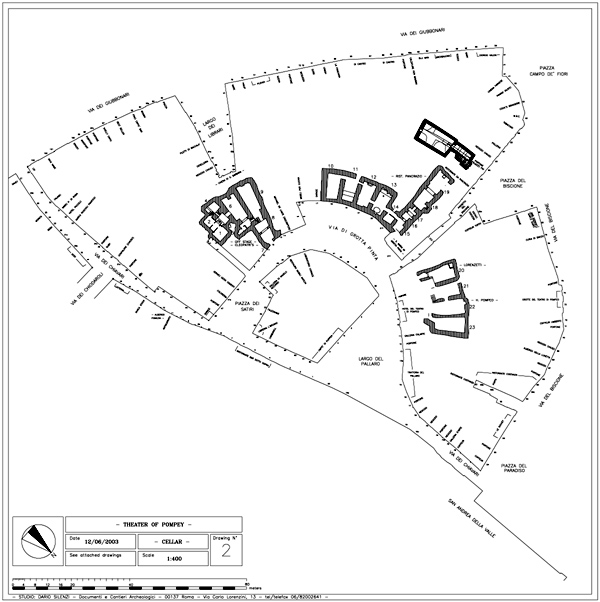
Site map showing
antiquities, addresses, and businesses on the Theater of Pompey Site
(Dario Silenzi)
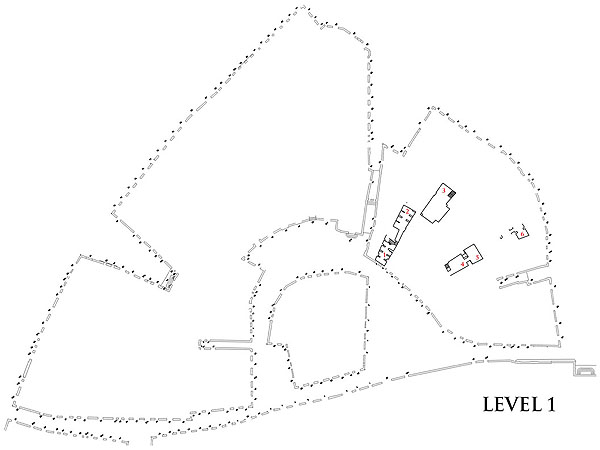
Theater of Pompey: Position of ancient
rooms, lowest level
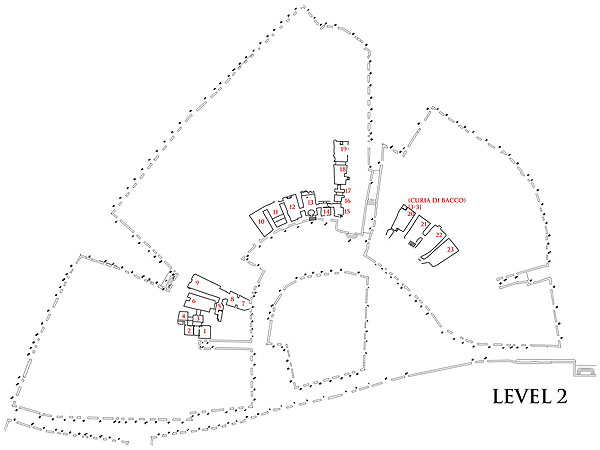
Theater of Pompey: Position of ancient rooms,
middle level
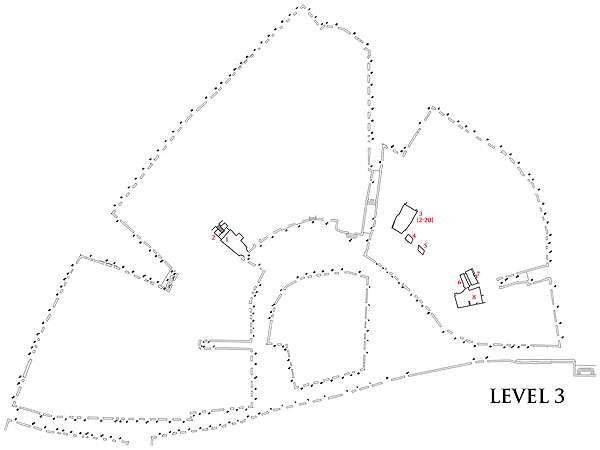
Theater of Pompey: Position of ancient rooms, upper
level
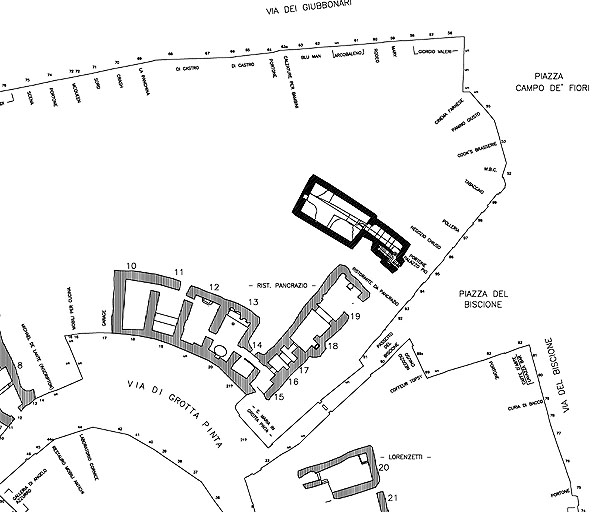
Ancient Rooms reached from “Ristorante
Pancrazio”
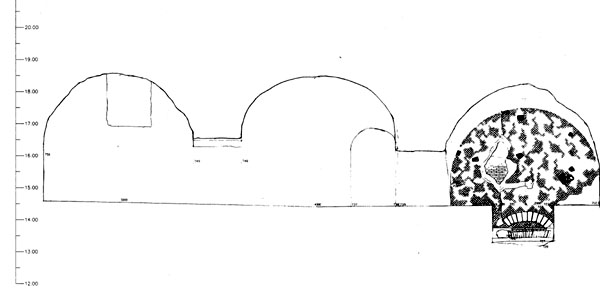
Section of some of the rooms (Nos. 10, 11, 12)
reached from “Ristorante Da Pancarazio,” looking west
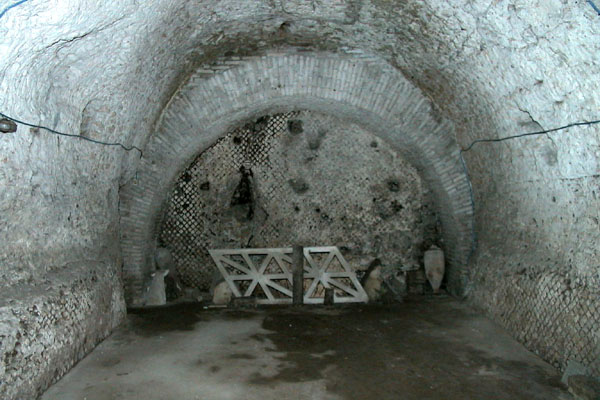
Room 12 (digital view)
facing west
