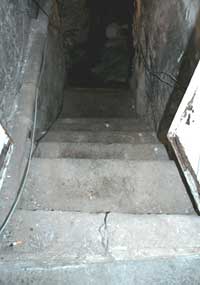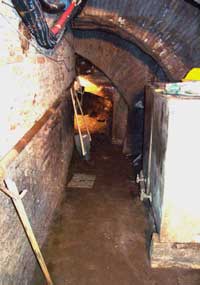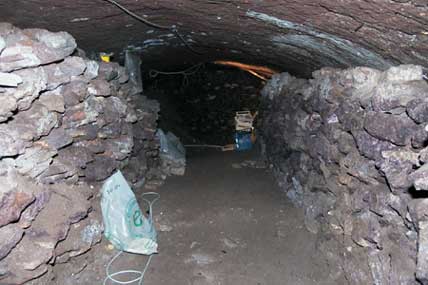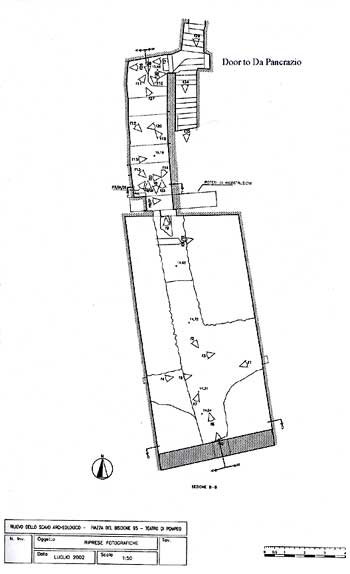|
|
Project News [c] |
By James Packer
I. Current Project Funding
In 2003, Professor Packer received a $35,000.00 grant from the
National Endowment for the Humanities ($25,000.00 in matching
funds). An unexpected illness prevented him from working on the
project in 2003, but the NEH held over his grant into 2004, and
early in this year, he received a $25,000.00 grant in matching funds
from the state of Illinois through Northwestern University. Several
private backers have either contributed to the project or promised
additional financial assistance, and, to cover the remaining costs
of the 2005 excavation season, Prof. Packer has applied for
additional grants.
II. Plan for the 2005 Excavation Season
A. General Approach
During our 2002 campaign, we reopened the stair and corridor
leading to the Excavation Area – which had remained sealed and
closed for nearly fifty years) and put in a provisional lighting
system. We throughly cleaned both areas of refuse and began emptying
out the construction rubble dumped in the EA by Ristorante “Da
Pancrazio.”
 |
|
 |
|
 |
| Fig.1. Stairs to Excavation Area
(EA) |
|
Fig. 2. The lower hall leading to
the EA |
|
Fig. 3. The EA at the end of the 2002
season |
 |
| Fig. 4. Plan of the 2002
Excavations |
In 2005, we will reopen as an “emergency exit” a closed
door leading from the entry stair to one of the dining rooms
of the “Da Pancrazio” Restaurant. We will install a narrow
conveyer belt to empty the remaining detritus more efficiently
and will use a portable air-exchange system to bring fresh
air into the EA. Dividing up our work force, we will ask
two unskilled work men to continue removing the accumulated
rubble, now confined to the sides of the room. Two
experienced workmen,
Archaeologist Gagliardo, and I will begin excavation of the
south side of the room. That work will eventually expose the
greater part of the 12th /13th century south wall and will
clear the lateral walls. Thus we will be able to document the
construction of the latter (in peperino blocks?), and we may
also find remains of the ancient arcades.
B. Work Plan
During excavation of the south end of the EA, we will move
the earth carefully to differentiate the various strata and
recover fragile materials: bone, carbonized wood, coins, etc.
All earth will be sieved and any small objects will be labeled
and kept in the corridor adjacent to the excavation area for
transport to permanent storage. Small durable finds (marble,
terra cotta shards, glass, and other materials) will be
washed, labeled, and placed in wooden containers for removal
to permanent storage.
As in the 2002 season, Architect Silenzi will record all
architectural features with laser transit for computerized
downloading. The location points measured with the transit
will later be imported into an Autocad 2000 program. Textured
wall surfaces will be digitally recorded and reproduced.
Using an ArcView GIS program, we will record the original
position of finds in our trenches and will catalogue them
using FileMaker Pro 5.5.
Summarizing these activities in a report written
immediately after the end of the second excavation season
(June 15, 2004), the Prof. Packer will do his best to make
sure it is promptly published in either the American Journal
of Archaeology or the Journal of Roman Archaeology. The third
and fourth seasons will follow in fall, 2006 and 2007, and
annual reports on the progress of the excavation could appear
in either the AJA or the JRA. |
III. Photographs from 2005 excavation
IIV. Final Publication
Part of a larger study (provisionally called “The Pompey
Project,” the final report on this excavation will be published
in a monograph with contributions by several scholars. Richard
Beacham (King's College London, U.K.) will investigate the
Theater's original cultural context and review materials
from other contemporary Italian and Sicilian theaters. James
Packer (Northwestern University, Emeritus) will survey the
archaeology and architecture of the Theater of Pompey. And
finally, examining the post-antique history of the monument,
Kistin Triff (Trinity College) will show how the ancient
zone around the Theater gradually involved into the modern
Campo dei Fiori neighborhood. This monograph will include
a computerized data base, general plans of the modern
structures built over the Theater, detailed plans and sections
of all known (and accessible) ancient remains, digital photographs
of all parts of the site (including aerial views), documentary
shots of the extant Pompeian spaces), digital views
of existing statuary found on the site, and a collection
of all ancient and modern texts on the Theater.
Since the “Pompey Project” should be largely completed by
2008-9, final publication of all phases of the excavation and
the larger project might follow shortly thereafter (by 2009 at
the latest). |
|
| |
