3D Models in the "Pompey Project"
The 19th Century Reconstructions
Restoring the Theater of Pompey in the 21st Century:
Canina and Baltard
For their plans, Canina and Baltard relied heavily on the Forma
Urbis – both varying their model. Each increases the number of
wedge-shaped rooms under the cavea from the 16 of the Forma Urbis to
22, and whereas Canina assumes that these rooms were accessible to
their lateral neighbors only through doors, for additional access,
Baltard postulates two semicircular inner passageways. Both give the
Temple of Venus Victrix an apse, but Baltard inexplicably hides this
feature behind an exterior wall.
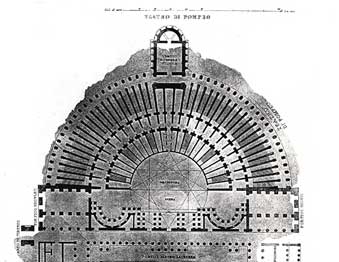 |
|
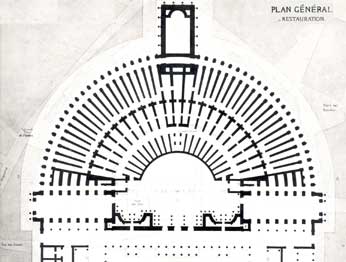 |
| Fig. 7. Canina, Plan of the Theater
of Pompey |
|
Fig. 8. Baltard, Plan of the Theater of
Pompey |
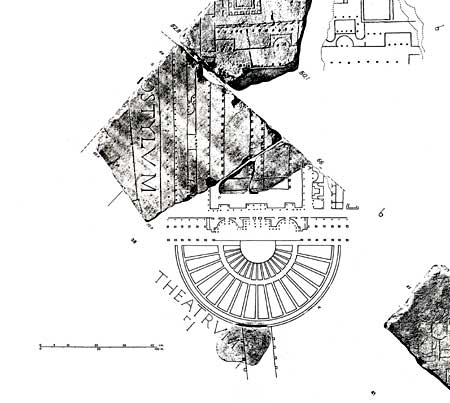 |
|
|
| Fig. 9, The Forma Urbis partially
restored (James Packer) |
Following the Forma Urbis, both Canina and Baltard
give the scaenae frons a long, rectangular, central recess, flanking
it on each side with an apse. But where Canina shows semi-circular
apses, Baltard, relying on his excavation in the Piazza dei Satiri,
shows the apses with curved sides and flat backs. Canina suggests a
two-story scaenae frons with africano columns. Baltard’s more
plausible three story properly colored stage facade combines gray
granite shafts (the first story columns) with those of cipollino and
giallo antico (in the second story), and red granite and cipollino
(in the upper story). Decorating his walls with frescoes based on
those of Pompeii, Canina transforms the stage’s central
element into a kind of triumphal arch with, in the lower story, four
columns on podia framing a high central arch (the “royal door”). On
his second story, above the lower later columns, two pairs of
lower columns support projecting entablatures. Basing his plan on
the Forma Urbis, Baltard positions podia on each side of the royal
door. Below projecting entablatures, they each carry three
free-standing columns (two behind the one in front). At the corners
of the central recess, two columns stand on podia at right angles to
the podia of the columns of the royal door. The cornices above
profile over the inner columns.
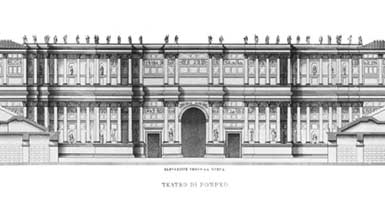 |
|
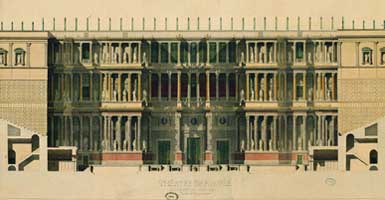 |
| Fig. 10. Canina, section of the
scaenae frons looking east |
|
Fig. 11. Baltard, Scaenae frons looking east (drawing
restored by J. Packer) |
