The Background
Early Research
The First Season (2002)
The Archaeological Investigations of 2003
Conclusions
Early Research
In October, 2001, Architect Silenzi and Professor Packer investigated
several possible excavation areas. They began with the local streets.
Unfortunately, 21st century services (electrical
conduits, telephone lines, gas mains, sewers, and water pipes)
occupy these areas. Permission to close parts of the local piazzas
or streets, disrupt traffic, and bypass the subterranean systems
would, therefore, be difficult to obtain – as much for political
as for practical reasons and, if granted, would require
expensive rerouting and restoration of the buried infra-structure.
Next they examined the wedge-shaped cellar rooms (under the cavea
of the Theater accessible from Ristorante Da Pancrazio.
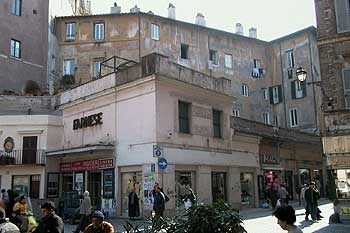 |
|
|
| Fig. 3. Palazzo Pio and the beginning of
Via dei Giubbonari looking SE. |
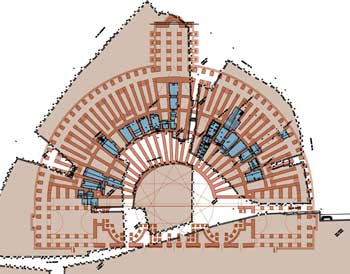 |
|
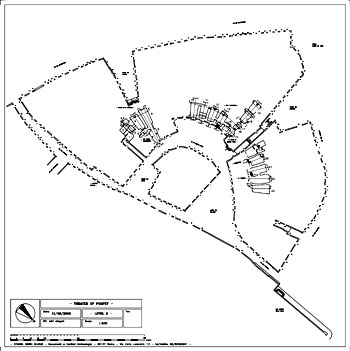 |
| Fig. 4. Plan of the Theater of Pompey
and Palazzo Pio. The rooms in blue on the left can be
reached from “Ristorante Da Pancrazio”. |
|
Fig. 5. Plan of the remains of
the Theater of Pompey (room Nos. 10-19 accessible from “Ristorante
da Pancrazio)”. |
At the west end of Room 12, investigators from the University
of Washington’s Rome Center (housed in Palazzo Pio) had dug
a shallow pit (1.50 m deep, 1 m wide) revealing part of an ancient
door lintel. As shown by Baltard’s plan of 1837, this
door and the space behind it led to still buried sections of
the Theater. The sides of the pit, however, indicate that the
concrete floors in Room 12 and in the adjoining chambers, combining
mortar with pieces of ancient vaults, form a stratum approximately
3-5 m. deep. Since the pit in Room 12 had cleared and opened
the upper part of the door, the chamber beyond was partially
visible and it also was blocked with the same concrete
fill. To break through this solid mass was impossible. Without
appreciable scientific results, such work could weaken the structure
of the Pio Palace. It would also be extremely expensive, and
the noise from pneumatic drills would seriously disturb the
buildings tenants.
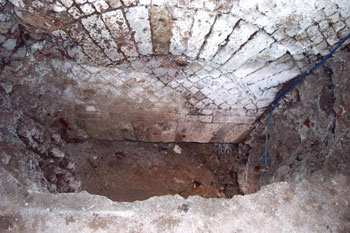
Fig. 6. Pio Palace, Cellar room No.12, the top of
the partially buried Pompeian door. |
|
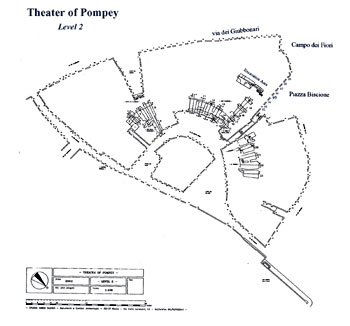
Fig. 7. Plan of the Theater of Pompey showing the
Excavation Area. |
With the help of Massimo Giannelli, consulting engineer for
Tata Giovanni, Architect Silenzi and Prof. Packer subsequently
located a previously unknown subterranean chamber accessible
from the main entrance of Palazzo Pio at Piazza Biscione, 95.
Undocumented, even by the indefatigable Baltard, this space
(hereafter the Excavation Area) was unpublished. It has an intact
barrel vault and, while covered with rubble, its earth
floor offered relatively easy access to the archaeological strata
below. Parallel to Room 12 and its neighbors, this space was
probably a part of the ambulacrum. From it, some of
the ground floor openings on the facade might be accessible,
and, adjacent to the facade, fallen architectural fragments
from the Theater’s upper stories might appear.
Its location and structure thus recommended this space as a
suitable site for excavation.
