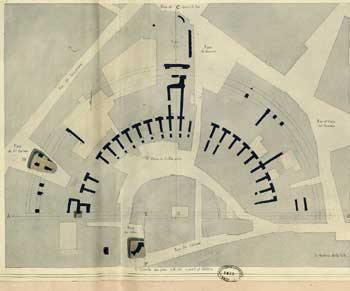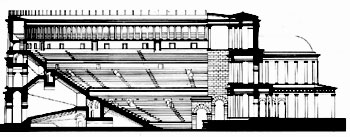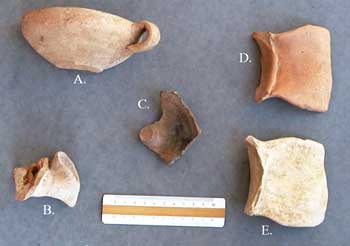The Background
Early Research
The First Season (2002)
The Archaeological Investigations of 2003
Conclusions
Conclusions
The as yet unpublished documentation of the remains of the
Theater and the first two years of excavation in the Theater of
Pompey have thus achieved several important results. With our new
plans, sections, and digital views and our detailed study of the
earlier reconstructions by Canina, Baltard, and Gismondi, we can
locate the surviving remains more accurately than ever before
possible. We can show precisely how they relate to the post-antique
buildings on the site, and we can assess the considerable accuracy
of the earlier reconstructions.
Baltard's map shows that the 2002 excavation took place in the
zone immediately south of the substructures of the Temple of Venus
Victrix, in Baltard's ambulacrum. At right angles to the
ambulacrum, as Baltard clearly shows, the north facade of
the Pio Palace stands on or near the north lateral wall of the
temple foundations. With a width of 6 m, this ambulacrum is
nearly twice as wide as that of the Theater of Marcellus,
indicating the more impressive scale of Pompey’s building. The
varied character of the small finds implies, moreover, that the
beaten earth fill under the modern detritus is, in fact, the upper
section of a rich sequence of archaeological strata that will
document the post-antique fortunes of the theater. A descent through
these strata may reveal additional architectural fragments (like the
white marble impost block in the south wall) and the closed arcades
of the Theater’s facade.

Fig. 15. Baltard’s Archaeological plan of
the Theater of Pompey. |
|

Fig. 16. Theater of Marcellus,
section. |
In the investigations of 2003, the pottery fragments
from the exploratory trench around the SE court (Trench C) indicate
an area undisturbed since at least the 15th century, and
the fresco fragment uncovered in that Trench is the first evidence
found in modern times for the ancient decoration of the Theater. It
is also an impressive reminder of the apt character of the
post-antique name for the curved street on the east side of Palazzo
Pio – the “Via di Grotta Pinta,” the “Street of the Painted
Grotto.”

Fig. 17. Pottery fragments from Trench C (2003
excavation).
In short, while defining the course of future work, the
documentation and studies of the Theater (the Pompey Project,
1996-2001), the first excavation season in summer, 2002, and the
investigations of 2003 in Palazzo Pio’s SE court offer considerable
promise for the important results to be achieved in subsequent
studies of Pompey’s Theater, one of the most innovative and
successful creations of the architects of the later Roman
Republic.
Pending a full report, see News for preliminary
notes on the 2005 excavation.
