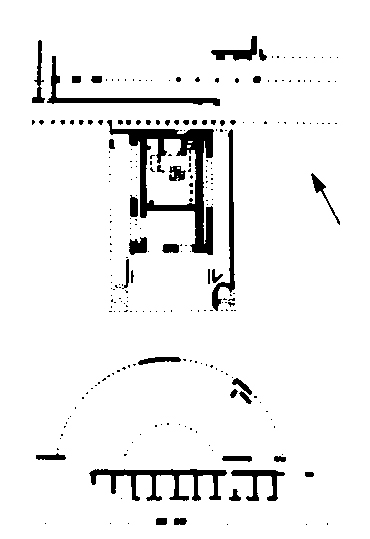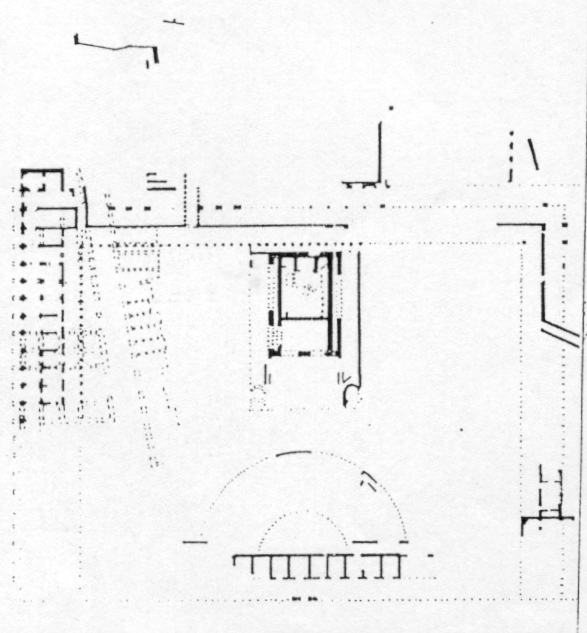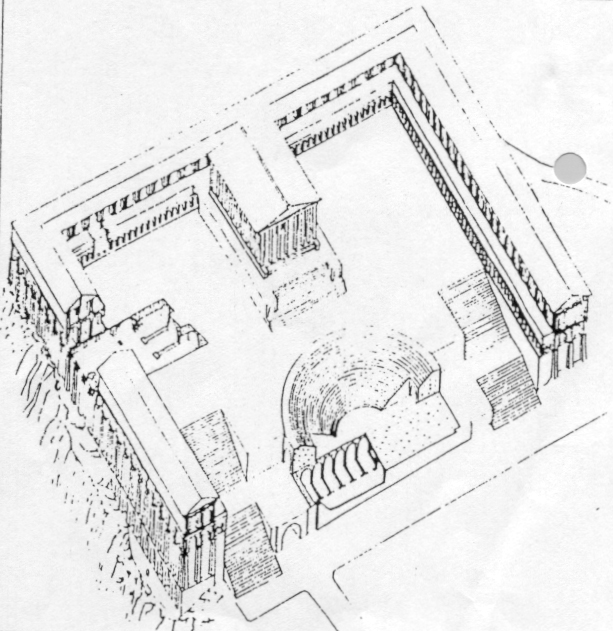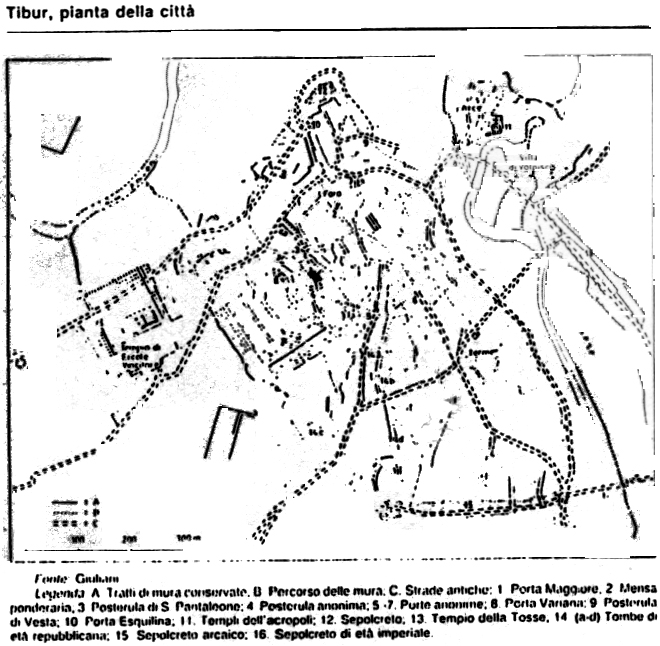Tivoli
Tivoli
Date visited: 12 Nov 1999
Karina's Documentation [DOC]
Date: beginning of 1st century B.C.
20 miles from Praeneste and built in same period. Post
Casino.
Temple-Theatre complex. Both temple and theatre surrounded
on three sides by 2-level porticus, with underground road.

Plan of remains of theatre, temple and porticus segment,
from Teatri Greci e Romani
(BMP File)

Plan of remains of theatre, temple and porticus, from
Teatri Greci e Romani
(BMP File)
Access
Grand staircases leading up to orchestra and summa cavea
levels, so cavea does not double as stairs to temple.

View WSW from theatre level down hillside.
Theatre
Preservation concrete now covers entire cavea, orchestra
and structure below scaena.
Extensive vaulted structure under stage, scaenae frons
and post-scaenam. (According to Teatri
Greci e Romani, only temporary scaenae frons built
here.)
Various views of cavea.
According to existing plans, only outer/upper half of parodoi
were covered, so no interruption of sightlines.
Fragments of cavea rear supporting wall (opus quasi
reticolatum) and radial wall visible.
No evidence of porticus post scaenam (that function
is fulfilled by porticus embracing both temple and theatre).

View of cavea rear wall; part of radial wall visible
(bottom).
Temple
Karina comments: Temple / position within porticus, probably
built on spot for oracle - might have been a sacred grove
too.
From within porticus, fragment of outer wall (possibly)
visible, but that's all.
Temple is more or less at same altitude as villa on neighbouring
hillside. (cf. relation between TP and Capitol).
View NW from behind porticus across valley to villa.
Porticus
On lower level (more or less on orchestra-level) includes
vast chambers with windows onto valley to north-west.
Views SE from villa on neighbouring hill towards porticus-temple-theatre
complex.
Views ENE of outer walls of NW porticus from half-way up
approach hill.
Travertine arches supporting opus quasi reticolatum
walls and ceiling.
Lower level of NW porticus: interiors.
First storey of upper levels (2 orders) is on same level
as temple.
Views of part of ENE porticus facade and interior.
Architectural fragments to SSE of ENE porticus.
Various fragments & inscriptions currently within later
buildings on site of temple.
Significance to TP
Unified theatre, temple, porticus structure.
Shared orientation of temple and theatre, and position of
temple vis-a-vis theatre.
Entire complex is part of cult (cf. cult of Pompey's Venus
Veneris)
Theatre in Tivoli built into hillside, not exaggeratum.
Porticus summa cavea is also porticus/temenos
boundary for temple, and/or vice versa. Architectural,
aesthetic, and symbolic/religious unity. (Unified
conceptually and in function.)
(Question: Status of theatre/performance vis-a-vis status
of temple/religion? What does it 'mean' to unify the
two symbolically?)
Notes from Teatri Greci e Romani
Tivoli
Regio I, Latium et Campania
Theatre cavea. Extraurban, it belongs to the sanctuary
named after Hercules Victor. Facing west-south-west.
It dates to the 1st century B.C.
The cavea occupies the south-western side of a vast sacred
area. In the north-eastern part there is the temple
named afer Hercules Victor. The semicircular tier
of steps can be clearly seen in old drawings, like those
of Ligorio and Thierry. There was no constructed
stage building, but the scaena was assembled each
time. The area on which it was built was a kind
of gallery supported by a series of vaulted rooms.
The walls are built in opus incertum. A porticus
post scaenam is mentioned in an inscription (CIL
I(2) 1492).
State of preservation:
buried until 1985, there are traces of the first tier
of steps and some of the passages beneath the cunei.
Measurements:
diameter of the cave: 65 m.
diameter of the orchestra: 15 m.
width of the scaena: 10 m.
depth of the scaena: 6.5 m.
height of the scaena: 1 m.
Bibliography
J.A.HANSON, Roman theater-temples, Princeton 1959,
pp.31-32.
C.F.GIULIANA, Tibur I, Roma 1970, p.195.

Tibur, santuario di Ercole Vincitore: recostruzione
assonometrica [Source, Karina?]
(BMP File)

[Source, Karina?]
(BMP File)
