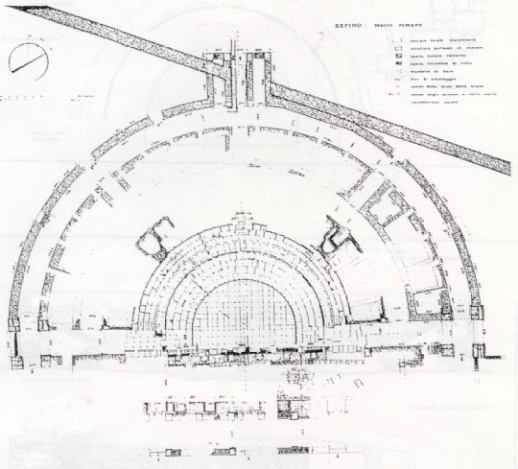Saepinum
Sepino (Saepinum)
Date visited: 9 Nov 1999
Karina's Documentation
Post-dates TP. (date = Augustan, c.1 B.C./A.D.- Saepinum
is a Vitruvian model town.)

Plan of theatre from local guidebook.
Click here for further plans and drawings.
At rear of theatre, the exterior cavea wall intersects
with city wall. At ground level at the 'apex' of the
cavea, a gateway opens through the city/cavea wall giving
access from outside the city into the radial ambularium
which passes beneath the upper seats of the cavea.
At upper level of this gateway may have been a circular
sacellum summa cavea. Certain fragments are
on site. Others may have been incorporated into the
18th-century buildings now situated upon the media cavea.

Gateway through city walls at rear of cavea (site of possible
sacellum).

View from top of gateway showing intersection of exterior
of theatre and city walls.

Tower in city walls in opus reticolatum.
Fragments of possible
sacellum at foot of gateway at
rear of cavea.

View towards scaenae frons, with 18th-century buildings
on remains of theatre structure.

View of cavea from parodos.
Notes from Teatri Greci e Romani
Sepino
Saepinum
Regio IV, Samnium et Sabina
V. Ceglia
Roman theatre. Urban. There may have been
a sacellum in summa cavea. Situated near
the walls, it obstructed one of the doors. Facing
south-east.
It was built during the Julio-Claudian period.
The restructuring of the scaena and the porticus
date to around the mid-4th century A.D.
The construction is in local limestone. The supporting
walls are built in opus vittatum and solid stone
cut into large blocks. The ima cavea rests
on the ground. The other parts of the cavea rest on substructures
consisting of wedge-shaped vaulted corridors and three
concentric corridors. The proedria with three steps
ends up in a parapet, which is followed by the cavea with
several semicircular maeniana.
The orchestra still has its original floor with well
preserved rectangular slabs. Even though it is encompassed
by the present-day museum, the rectilinear scaena
can be interpreted. The regia and right hospitalis
door can be seen, but the left hospitalis has
not yet been exposed. Access to the orchestra and
the ima cavea was through two tetrapylons at the
extremities of the hemicycle. Behind the scaena
there must have been a campus-piscina-porticus
complex, as confirmed by an inscription (CIL IX,
3857, which also includes a reference to ludi scaenici).
Of this complex, only the stone base of the porticus
has been partially identified.
State of preservation:
the orchestra, ima cavea and three tiers of steps
of the media cavea are well preserved. From
the eighteenth century until a few years ago, rural buildings
stood over the scaena and the summa cavea.
The houses built over the scaena and hemicycle
are now used as museums and offices.
Measurements:
diameter of the cavea: 61.50 m.
diameter of the orchestra: 12.88 m.
width of the scaena: 61.50 m.
depth of the scaena: 14 m.
Original capacity:
3,000 seats.
Current utilisation of the theatre:
it is occasionally used for theatrical performances and
concerts.
Bibliography from Teatri greci e romani
V. Cianfarani, Guida alle Antichita di Sepino Milano
1958
G. Forni 1970, s.v. Teatro
AA. VV., Sepino: archeologia e continuitsa Matrice
1979
A. VV., Saepinum Campobasso 1982
C. Courtois 1989, pp.142-144.
