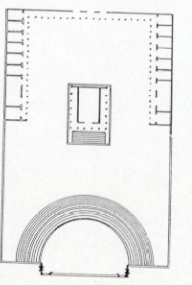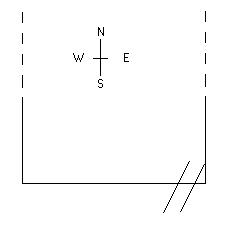Gabii
Date Visited: 13 Nov 1999
Karina's Documentation

Plan of theatre, temple, porticus complex from Teatri
Greci e Romani
According to old scavi plans, temple is above and behind
(i.e. to north of) cavea, perpendicular to scaenae frons
and centrally aligned with porta regis. Is it,
perhaps, the first such Italian theatre-temple arrangement
?
(Temple and theatre both face south.)
The curve of the cavea is visible today in the topography
of the area, and echoed by later walls; Orchestra is roughly
(exactly?) twice the width of the temple.
Views north west towards temple from behind later walls
(correspond roughly to external wall of cavea?)

View north towards temple from 'orchestra'.
Views north showing paved areas in front of temple.
Porticus surrounds temple on three sides (as if a rectilinear
version of the cavea).
Unlike Tivoli, porticus does not extend to surround theatre
as well.
Karina writes: In reconstructions by Spanish team, although
some sort of an enclosure.

View north-west showing spatial relationship between
front of temple and porticus to west.

View north along west side of temple showing spatial
relationship between temple and porticus to north.

View south west from furthest corner (NE) of porticus.

View north west from road.
Altar in front of temple.
Channel intersects temple facade, and is built into architecture:
sacred stream?
Karina writes:
Sacred stream - rather a sacred grove - a sacred
grove is thought to have surrounded the temples and there
was one particularly important sacred tree, situated behind
the temple and positioned on its axis, from which it is
thought that the entire complex was planned. There was also
a complicated drainage system / water supply in form of
canals cut into the rock on which the sanctuary was built
and water might have had some importance for the cult and
the growing of the sacred grove.


View south from within temple, showing channel (left).

View west-south-west from temple (temple wall visible
to right).
Road runs outside porticus towards town, but seems stopped
by wall (retaining wall of cavea?)
Karina writes:
The main access to the sanctuary took place from
the south eastern corner at the height of the principal
altar from a road which ran parallel with the eastern side
of the enclosed area and which connected to a road at the
back of the sanctuary and at the front i.e. in front of
the theatre. There was also a small entrance on the south
western corner and two smaller entrances on each side of
ceomplex into the porticus and shops. In addition there
might also have been access through the portals of the theatre.

View south-south-west along road.
Renaissance Castiglione site built on top of Roman town
nearby. (Is the theatre-temple complex therefore Urban or
Extra-Urban?)
New scavi currently in progress strongly suggest a similar
relation of theatre to town as in Tusculum - i.e. Urban
- now generally accepted to be an ureban sanctuary.
Only piles of fragments around scaenae frons area
(?) remain, but not in original position.

Topography suggests position of scaenae frons.

View south east from orchestra over mound suggesting
location of scaenae frons.
Significance for TP
Built pre-Praeneste and Tivoli, and possible model for these
(and for Pietrabbondante? Location of porticus is possible
model for / influenced by Pietrabbondante's buildings to
N and S of temple?)
Possibly the first such Italian theatre-temple arrangement.
Notes from Teatri Greci e Romani
Gabi
Gabii
Regio I, Latium et Campania
I.Ruggiero
Probably a Graeco-Roman theatre. Originally extra-urban,
it was urban during the Roman Empire. It is linked to
a temple. Facing south.
It was probably built in the mid-2nd century B.C.
The theatre occupies the shorter southern side of a vast
sacred area. In the northern part stands the so-called
temple of Juno surrounded by walls with tabernae.
The semicircular cavea rested on a natural slope and
was at least partly cut into the rock. Not all scholars
agree that the structure is a theatre. Although some prefer
to consider it a monumental flight of steps in the form
of a theatre cavea, its interpretation as a theatre is
now certain. This is confirmed by a number of comparisons
and the opinion of the very first scholars, who were the
only ones to see the monument in good condition. Visconti,
who described it in 1797, saw tiers of steps and the two
extremities of the scaena.
If we accept the much debated dating of the entire area
as the 2nd century B.C., the monument is one of the first
examples of the 'theatre-temple' complexes typical of
Hellenistic-Italic architecture. Ludi scaenici
are described (CIL XIV, 2794).
E.Q. VISCONTI Monumenti gabini della Villa Pinciana
(2a ed), Milano 1835, pp.16-18.
R. DELBRUECK Hellenistische Bauten in Latium II,
Strasbourg 1912, pp.5-7.
J.A. HANSON Roman theater-temples, Princeton 1959,
pp.29-31.
G. FORNI 1970, s.v. Teatro.
A. BOETHIUS, J.B. WARD-PERKINS Etruscan and Roman Architecture
Harmondsworth 1970, p.166.
C.F. GIULIANI Tibur I Roma 1970, pp.164-165.
F. COARELLI Dintornni di Roma Bari 1981, pp.169-171.
J.L. JIMENEZ, Arquistectura, en El santuario de Juno
en Gabii Roma 1982, pp. 61-63, 79.
Further Literature
F. COARELLI
I santuari del Lazio de eta republicana Rome
1987, p.11 ff.
M. MELIS & S.VARDARO
Gabii: Storia di una citta
Rome 1993.
